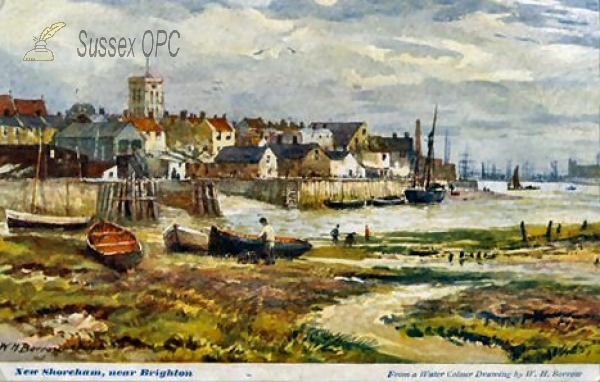St Mary de Haura, (New Shoreham)
Denomination:
Internet:
A Church Near You (Church of England site for this church).
Address:
Church Street/St Mary's Road/East Street, New Shoreham, West Sussex.
Grid reference: 521620, 105130, View on: Google Maps, Open Street Map, Streetmap, National Library of Scotland Map, Magic Maps
Incumbents:
Church of England Clergy Database.
Registers:
Earliest Register: 1565.
Baptisms:
There are no baptisms in the OPC database.
1566-1900 - lookup service offered.
No baptism IGI batches known.
Burials:
There are no burials in the OPC database.
1566 - 1901 - lookup service offered.
No burial IGI batches known.
Marriages:
There is 1 marriage in the OPC database.
1565 - 1901 - lookup service offered.
No marriage IGI batches known.
Monumental inscriptions:
There are no monumental inscriptions in the OPC database.
Images:
There are 29 images of this church in the OPC database.
Building information:
Built: c. 1130.
Current use: Worship.
Harrison's description (1911):
ST. MARY DE HAURA. This fine building is only a portion of the original church; the nave (being in a ruinous state) was demolished with the exception of the E. bay (c. 1480). It extended about 100 ft. W., and its site can easily be traced by the fragments still remaining. The earliest work dates from about 1130, and embraces the arches and lower storey of tower, the portion of the nave remaining, and the transepts. The W. entrance has moulding of beakheads and pellets, and was probably built of the old materials when the nave was pulled down. N. transept has large early pointed window; S. transept, Perp. window; and in both are fine Nor. windows. The choir was commenced about 1175 and completed in its present form about 1200, replacing a tri-apsidal E. end. Over arches from transepts to choir are dog-tooth and stiff-leaf mouldings. The aisles of choir are arcaded with semi-circular arches of two mouldings, supported by shafts mostly with cubical capitals; stone benches run the whole length of N. and S. walls. The N. pillars of choir are round and octagonal alternately, with fine capitals differing in each, and restin on bases with griffes (foot ornaments); S. pillars are massive compound piers on similar bases; abaci, square edged; capitals with foliage; tirforium has pointed arches - N. has two trefoiled mouldings on two E. arches, S. has plain lancet-headed. Clerestory windows are lancets. The quadripartite vaulting of roof has bosses, and is supported on N. side by shafts resting on corbels, on S. side by shafts rising from bases of piers. E. wall is pierced above by triple lancets, and originally below by three round-headed windows, of which the central one was reopened some seventy years ago. The circular window above the lancets can only be seen from outside. When the church was restored in 1879, one original window in E. corner of S. side was copied to replace the Perp. oneces which had been inserted. In the chancel is a 15th c. brass to a civilian and his wife, and another further E. to Walter West (1648). The font (sq. Nor), of Sussex marble, is a splendid specimen. Note: piscina in each transept; a third, some feet above floor in S. wall of nave, indicating that there was an altar on the rood-screen which crossed the fine lofty arch; masons' marks and numerous votive crosses on nave pillars; aumbry at E. end of S. aisle. The vaulting of the chancel is in five bays, but there are only two flying butresses, very massive and heavily pinnacled, on each side; the vault, which is of chalk, must therefore largely depend for support on thickness of wall.
The vaulting of the aisles is original, and shows French influence. The high vault is also largely original, e.g., the ribs, but has received a modern coat of putty and plaster to the depth of about an inch, incised to imitate the courses of the voutains. Above the vault, much of the old timber remains; it must be one of the earliest roofs in the land.
The weather moulding of the apsidal chapels in transepts can be seen on the outside. The of the original Nor. chancel (which also was apsidal, according to Sharpe) may be seen beneath the existing vault. Reg. 1566.
Documents:
There are no documents about this church in the OPC database. If you have one, please contribute a transcription!
Publications:
There are no books about this church in the Sussex OPC Bibliography.
There are 7 articles about this church in the OPC Sussex Archeaological Collections Index.
Interest in this church:
No registered users have badged this church yet. To share your interest with others, why not register as a frequent user of this site?
The advertisements below are served by Google; the very small revenue generated when people click on them sometimes covers the cost of hosting the Sussex OPC website.


 Sussex OPC Home
Sussex OPC Home






