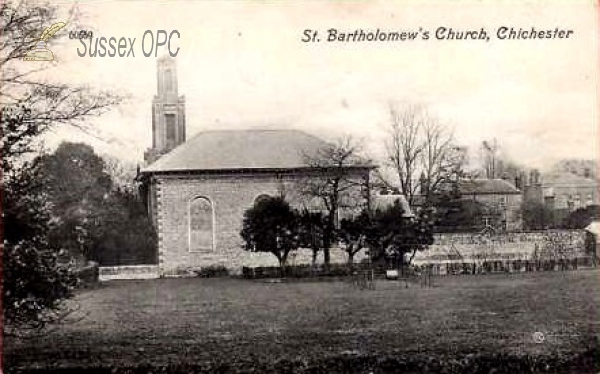St Bartholomew, (Chichester, St Bartholomew)
Denomination:
Internet:
Address:
Mount Lane, Westgate, Chichester.
Grid reference: 485570, 104795, View on: Google Maps, Open Street Map, Streetmap, National Library of Scotland Map, Magic Maps
Incumbents:
Church of England Clergy Database.
Registers:
Baptisms:
There are no baptisms in the OPC database.
IGI Batches: C040421 (1571 ~ 1812); C070211 (1610 ~ 1876).
Burials:
There are no burials in the OPC database.
No burial IGI batches known.
Marriages:
There are 266 marriages in the OPC database.
IGI Batch: M070211 ( ).
Monumental inscriptions:
There are no monumental inscriptions in the OPC database.
Images:
The old Roughwood Churches Album has images and notes about this church.
There are 8 images of this church in the OPC database.
Building information:
Built: 1832.
Architect: George Draper.
Style: Neo-Classical, stone west facade, remaining stone with flint garreting.
Current use: Worship.
Documents:
There are no documents about this church in the OPC database. If you have one, please contribute a transcription!
Publications:
There are no books about this church in the Sussex OPC Bibliography.
There are no articles about this church in the OPC Sussex Archeaological Collections Index.
Notes:
West turret removed and chancel remodelled in 1929 by Macdonald Gill. Now the Theological College Chapel.
The church of ST. BARTHOLOMEW, situated in Mount Lane, south of Westgate and without the city wall, was built in 1832 to replace the church which was destroyed in 1642. (fn. 10) It is a Renaissance building of grey brick with stone dressings and has a low-pitched slate roof, hipped and with large overhanging cornice on brackets. The chancel, which is low and gabled, has been lengthened, while the west front is stone-faced and divided into three by pilasters, the central part being pedimental. The doorway is flanked by statue niches, and above are an arched window and two circular windows. A small tower over the west end was taken down in 1929. The vestry was added in the same style on the north-east corner.
Internally the nave (48 ft. by 28 ft.) is lit by three circular-headed windows on each side. (fn. 11) There is a gallery containing an organ at the west end. The ceiling is flat. The chancel is lit by two smaller windows. The vestibule is at the west end under the gallery.
There is one bell dated 1832 by Thomas Mears.
The plate consists of a silver chalice with hall-mark 1900; a silver paten with hall-mark 1897; a silver flagon with hall-mark 1897; a chalice, paten and almsdish of Sheffield plate dated 1832.
From: 'Chichester: Churches (Anglican)', A History of the County of Sussex: Volume 3 (1935), pp. 160-164. URL: http://www.british-history.ac.uk/report.aspx?compid=41675. Date accessed: Wednesday, October 10, 2007..
Interest in this church:
No registered users have badged this church yet. To share your interest with others, why not register as a frequent user of this site?
The advertisements below are served by Google; the very small revenue generated when people click on them sometimes covers the cost of hosting the Sussex OPC website.


 Sussex OPC Home
Sussex OPC Home






