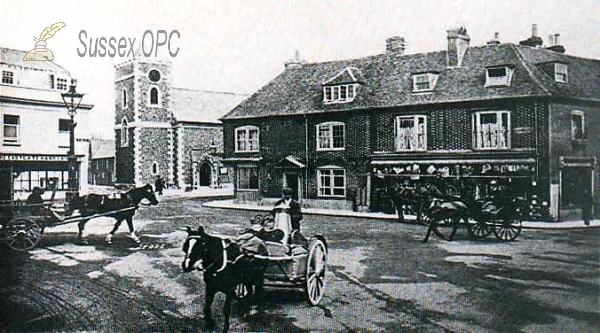St Pancras, (Chichester, St Pancras)
Denomination:
Internet:
A Church Near You (Church of England site for this church).
Address:
Eastgate Square, Chichester, West Sussex.
Grid reference: 486461, 104836, View on: Google Maps, Open Street Map, Streetmap, National Library of Scotland Map, Magic Maps
Incumbents:
Church of England Clergy Database.
Registers:
Earliest Register: 1559.
Baptisms:
There are 20 baptisms in the OPC database.
No baptism IGI batches known.
Burials:
There are 13 burials in the OPC database.
No burial IGI batches known.
Marriages:
There are 758 marriages in the OPC database.
IGI Batch: M040451 (1558 ~ 1812).
Monumental inscriptions:
There are no monumental inscriptions in the OPC database.
Images:
The old Roughwood Churches Album has images and notes about this church.
There are 3 images of this church in the OPC database.
Building information:
Built: 1749.
Current use: Worship.
Harrison's description (1911):
Under the entry for Chichester.
ST. PANCRAS was rebuilt in the 18th c. In the churchyard are buried the three Smiths, landscape painters. Reg. 1559.
Documents:
There is 1 document concerning this church in the OPC database.
Publications:
There are no books about this church in the Sussex OPC Bibliography.
There are no articles about this church in the OPC Sussex Archeaological Collections Index.
Notes:
There’s been a church on this site, just outside the ancient East Gate to the city from medieval times. There must have been a church here at least as early as 1309, when William Eyothe is recorded as Rector. It was destroyed during the Civil War and remained derelict from the mid 1640s until it was rebuilt in 1749, being completed in October 1750.
The rebuilding cost £805, of which £400 was given by the Countess of Derby, whose generosity is recorded in one of the south windows. £105 was given by Charles, second Duke of Richmond, to whom the other south window is dedicated. He also donated the flint for the church from his quarry at Goodwood. You will see that the stones have been “knapped” (squared off by a process of chipping). It seems that some of the workmen lost their sight as they had nothing to protect their eyes from the flying chips of flint.
The building that was completed in 1750 included just the part between the south wall and the two arches between the nave and the north aisle. There were three windows in each side wall. The entrance was under the tower. Accommodation was increased in 1801 by a gallery round the south, west and north sides.
In 1869 the north aisle was added. This involved the demolition of the north wall of the church, which was replaced by the pillar and two arches that we see today. The main entrance was moved from the tower to its present position in the south wall. This required that one of the south windows be filled in. The gallery was removed and replaced with the gallery that you can now see at the west end of the church. At the same time, the rest of the church was remodelled in a more Victorian style. In 1877 the organ was built in the gallery.
Forty years later the oak reredos, on which were painted the Apostles’ Creed, the Lord’s Prayer and the Ten Commandments, was added, as a memorial to Joseph Hiscock, a member of the church who was killed at the age of twenty in the Boer War.
By 1987, further reordering of the church was completed. The choir stalls and the pulpit were removed; the floor was levelled and carpeted; the pews were replaced with upholstered chairs and an extension with a kitchen, toilets and a room for counselling was added. More recently, the lighting has been modernised and the heating improved. A video projector and screen is now used instead of hymn books, and this modern technology is a useful teaching resource.
Source - Church website, www.stpancraschichester.org.uk
The church of ST. PANCRAS is without the walls of the city, at the north corner of Eastgate Square. The present church was built in 1750–51 on the site of an earlier church, partially demolished in 1642. It is constructed of flint with stone dressings in the style of the 15th century. It consists of a nave with recessed chancel and vestries, to which an aisle was added in the 19th century. The entrance is on the south or street side, the door being a 19th-century alteration. At the west end is a two-story tower, with an embattled parapet and a pyramidical slate roof with an iron weather-vane. The interior appears to have been entirely refitted in the latter part of the 19th century, and contains nothing remarkable. The only monument is to Sharp Garland, J.P., mayor of Chichester, 1906.
There is one bell, of 1750, in the tower.
The plate consists of a silver chalice and paten with hall-marks for 1750, the gift of Elizabeth Powlett of Halnaker, widow of William Powlett of St. Leonards Forest, in 1751. There is also an electro-plated flagon and cup.
From: 'Chichester: Churches (Anglican)', A History of the County of Sussex: Volume 3 (1935), pp. 160-164. URL: http://www.british-history.ac.uk/report.aspx?compid=41675. Date accessed: Wednesday, October 10, 2007..
Interest in this church:
No registered users have badged this church yet. To share your interest with others, why not register as a frequent user of this site?
The advertisements below are served by Google; the very small revenue generated when people click on them sometimes covers the cost of hosting the Sussex OPC website.


 Sussex OPC Home
Sussex OPC Home






